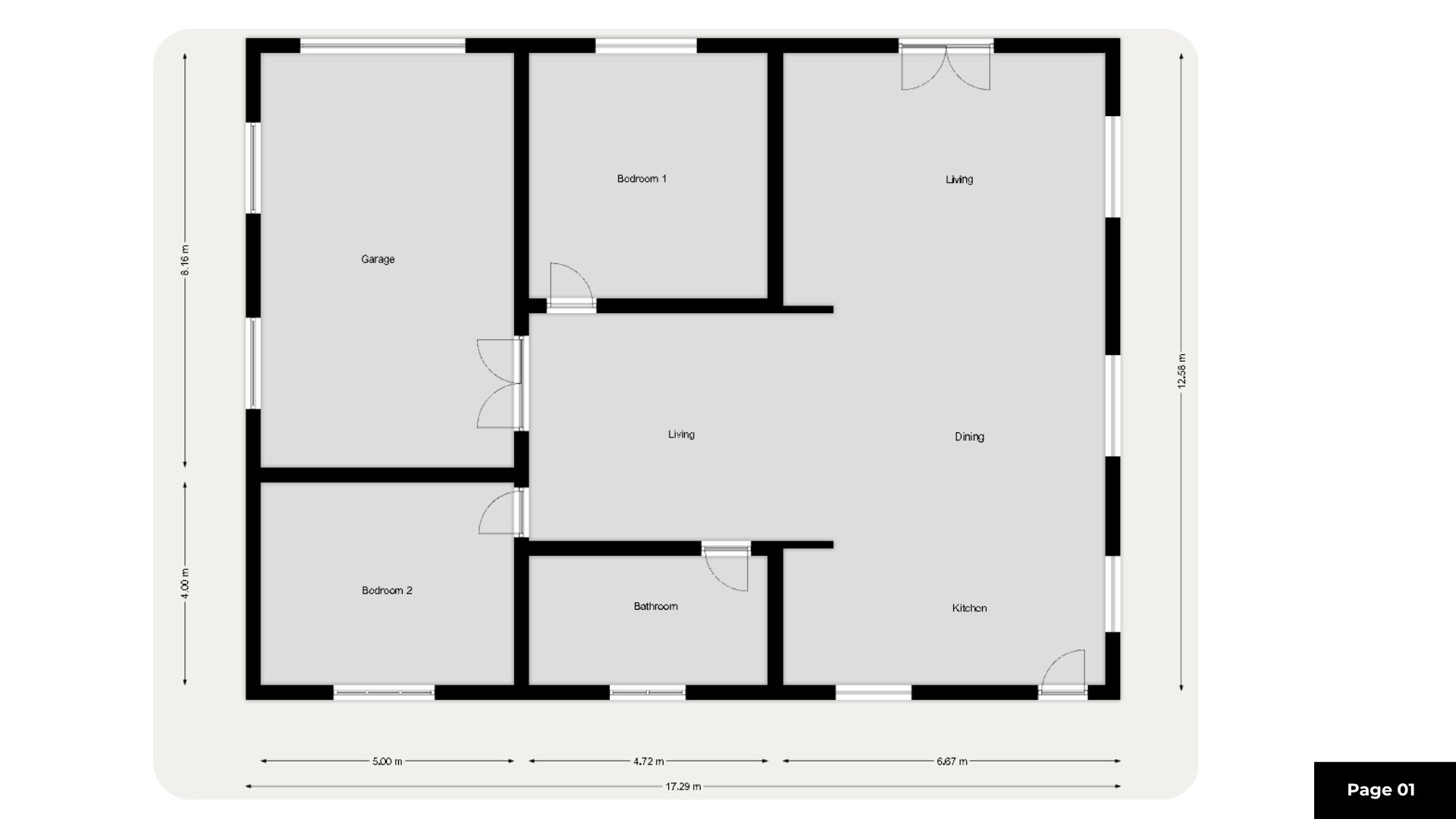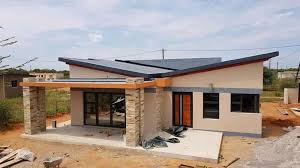Using the floor plan attched in terms of where every room is located use the 3D image to generate a #D image of the floor plan
Luthando Mgengo•Jun 3, 2025
1
0
0
Using the floor plan attched in terms of where every room is located use the 3D image to generate a #D image of the floor plan
by Luthando Mgengo•Jun 3, 2025
Parameters
Source Images


Quality:MEDIUM
Material:PBR
Mesh Mode:Quad
Format:GLB
Prompt:
Using the floor plan attched in terms of where every room is located use the 3D image to generate a #D image of the floor plan
Comments
Log in to comment and interact
No comments yet
Be the first to comment!
